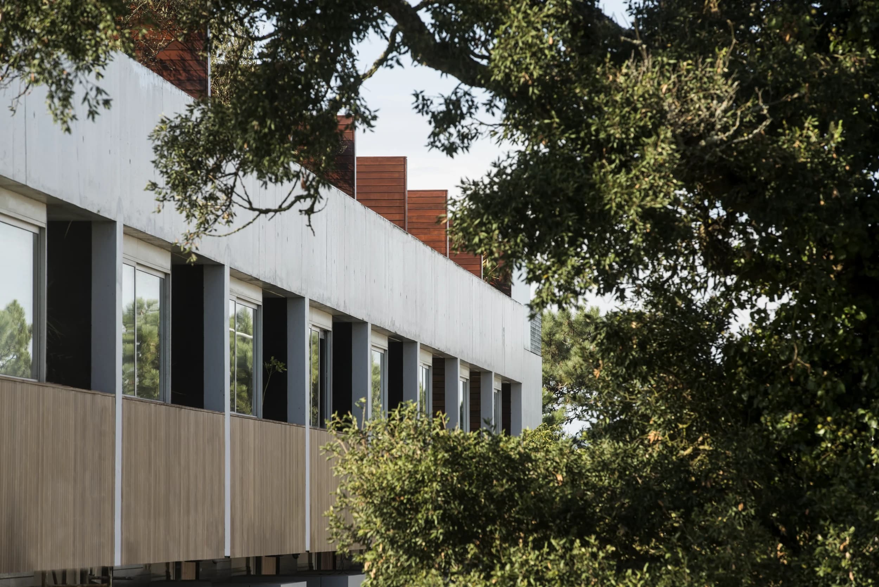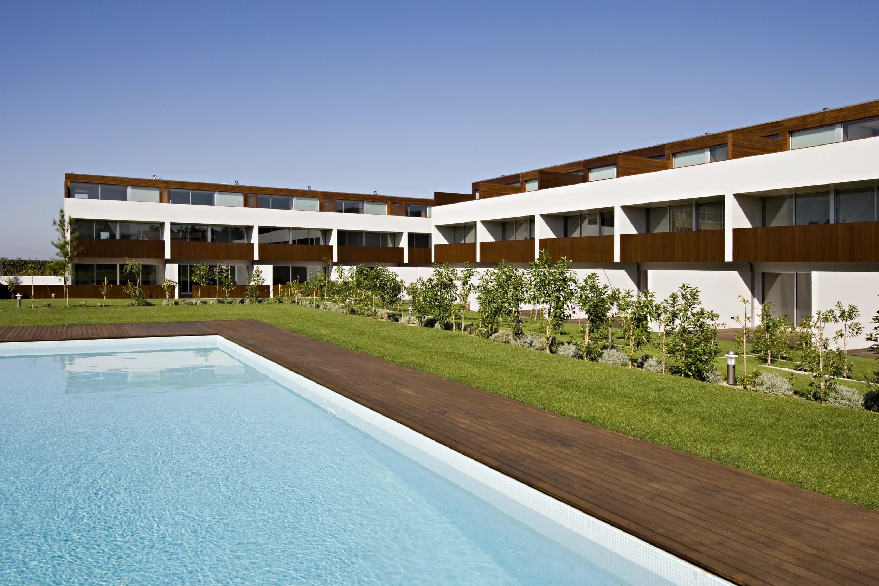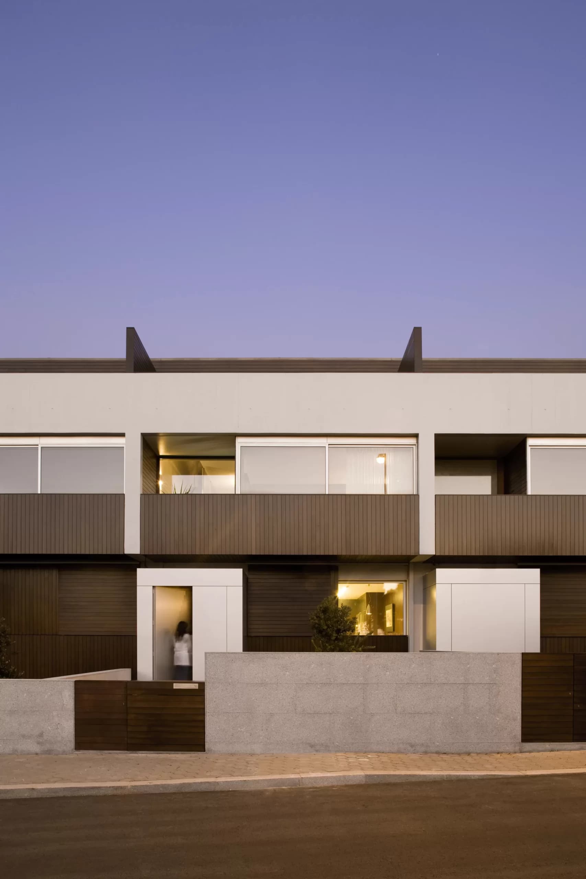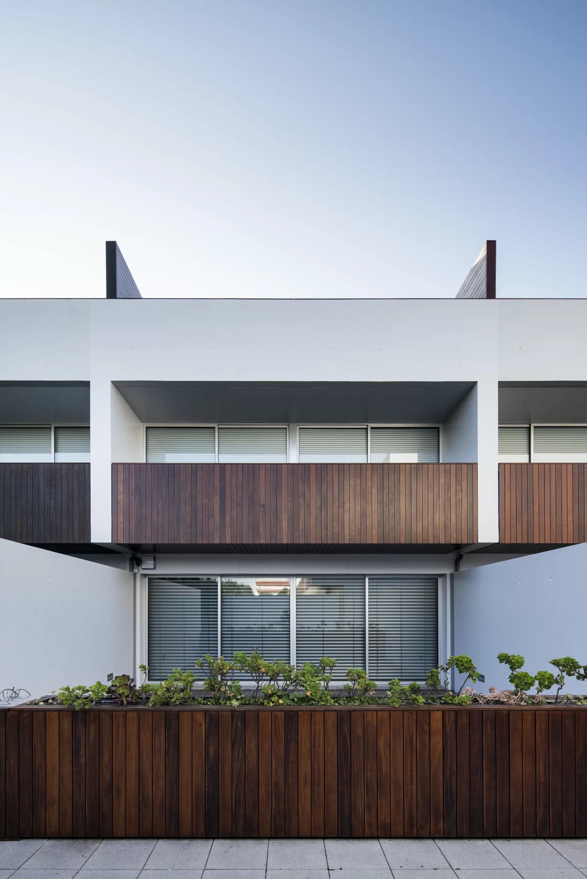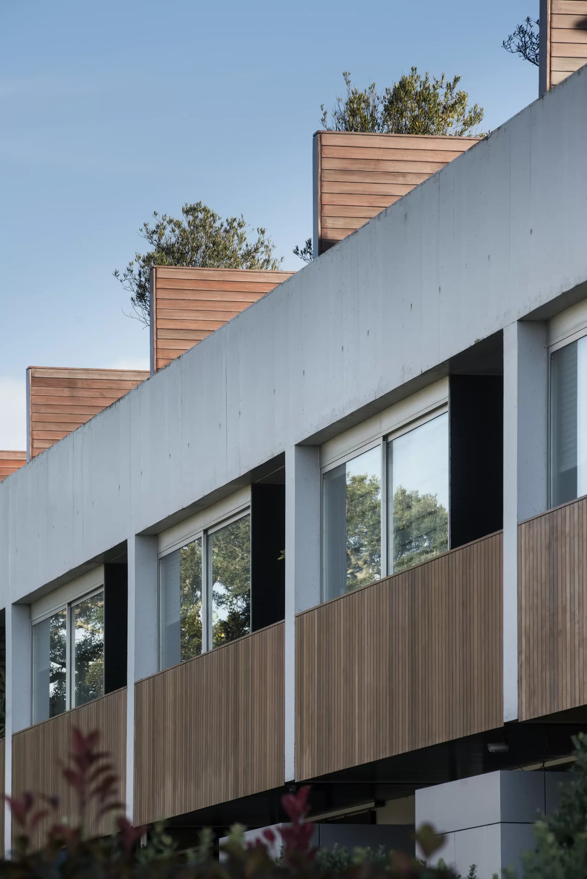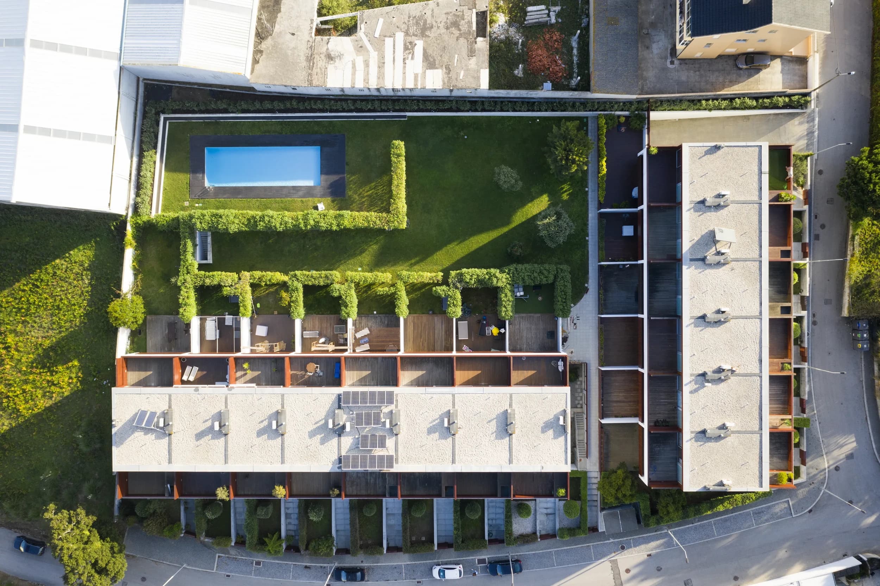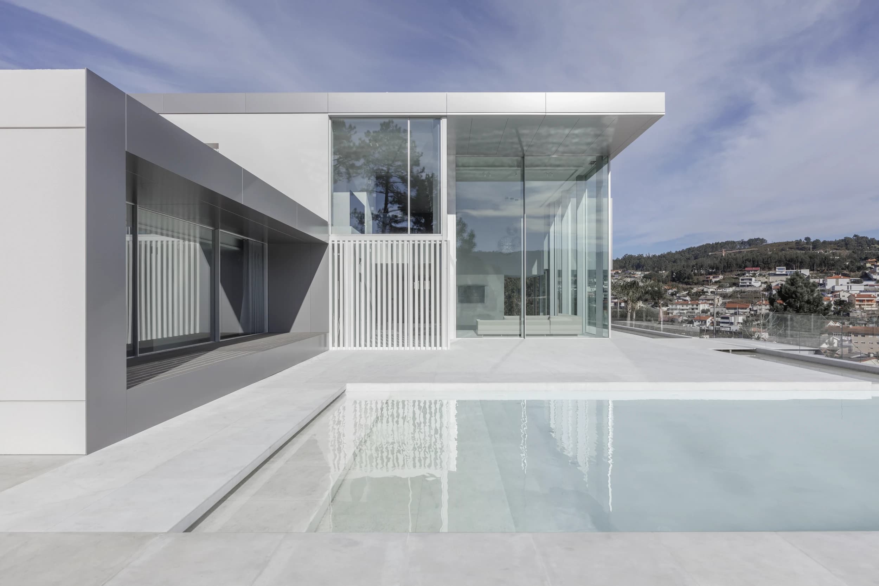Year: 2004-2008
Client: Prata e Filhos, Lda
Area: 5.764 m² (62.047 sqft)
Location: Vila Nova de Gaia, Portugal
Floors above ground: 3
Floors below ground: 1
Prata row houses are constituted by an l-shaped pair of volumes, which are connected through a shared basement. The facades are characterized by wide openings and balconies that allow the delimitation of each dwelling, without compromising the longitudinal cohesion of the building. All houses benefit from direct access to the street and have private patios in the back. There are also amenities for collective use, such as green areas and a swimming pool.
