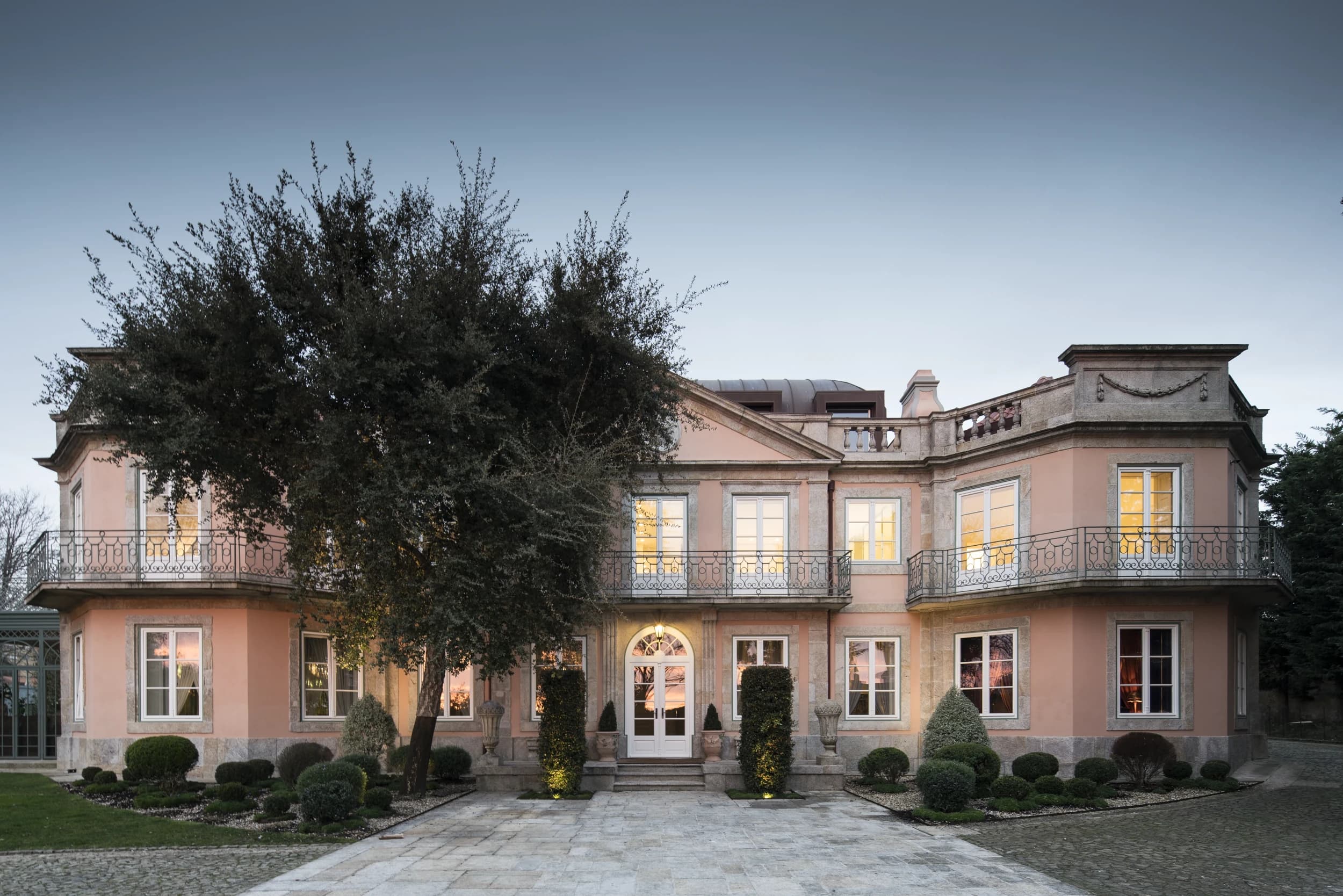Year: 2017
Client: Geosil - Empreendimentos Agrosilvícolas, S.A.
Area: 1.120 m² (12.056 sqft)
Location: Arufe, Portugal
Floors above ground: 2
Quinta de Vila Boa de Arufe is constituted by a set of three buildings dating from the 19th and 20th centuries dedicated to livestock. The project proposes the rehabilitation and conversion of the main building into a single-family dwelling and the demolition of the remaining two. The architectural purpose aims to preserve the building’s most relevant elements, such as the 19th-century neoclassical facades, in order to maintain its identity and enhance its current architectural features. In the surroundings of the building there is a new outdoor living / leisure space – hitherto non-existent – marked by a camellia plantation.







