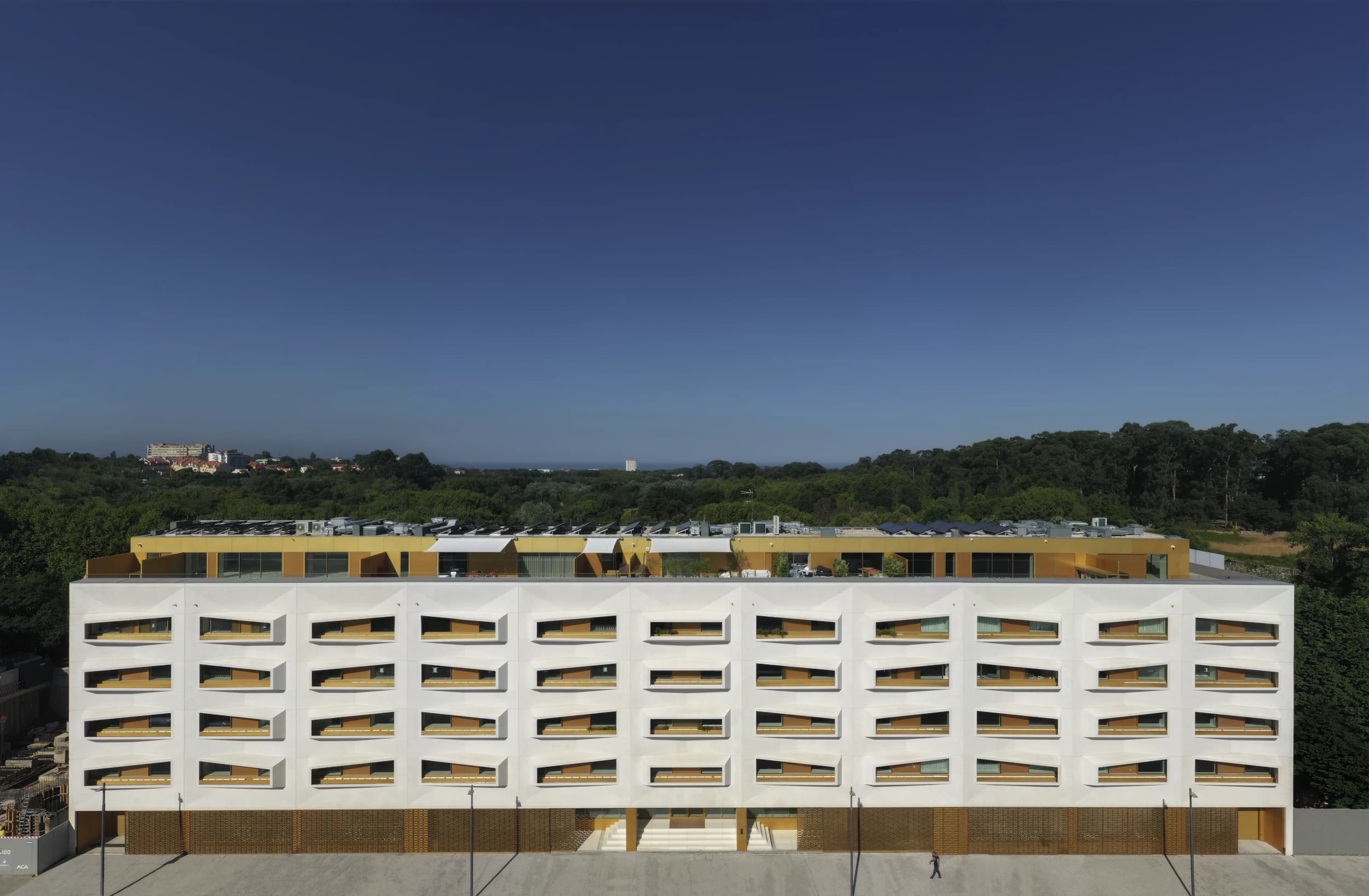Year: 1998-2003
Client: Privado
Area: 250 m² (2.691 sqft)
Location: Granja do Tedo, Tabuaço, Portugal
Floors above ground: 3
The project was developed with the clear intention of keeping the 100-year old existing construction system unchanged, adapting it to the current needs of the owner. Highly degraded, the building was partially demolished, while preserving the granite walls. Respecting the natural surroundings where the dwelling is inserted, we enhanced the traditional materials of the region by giving them a contemporary design.








