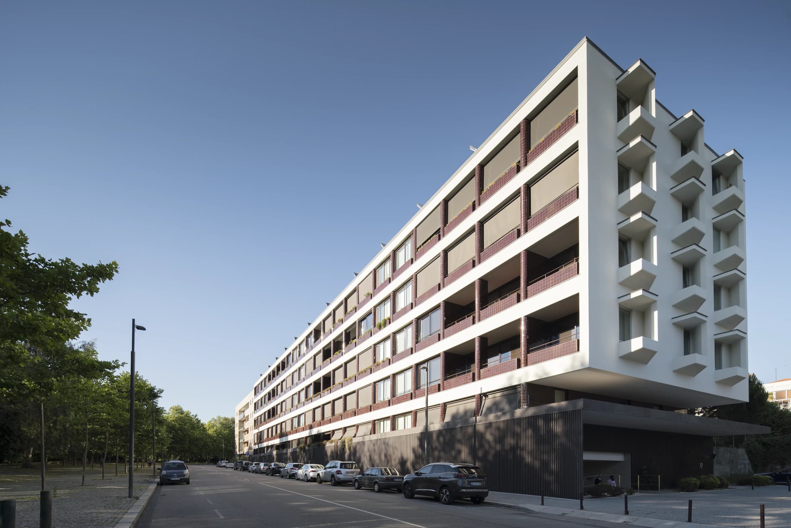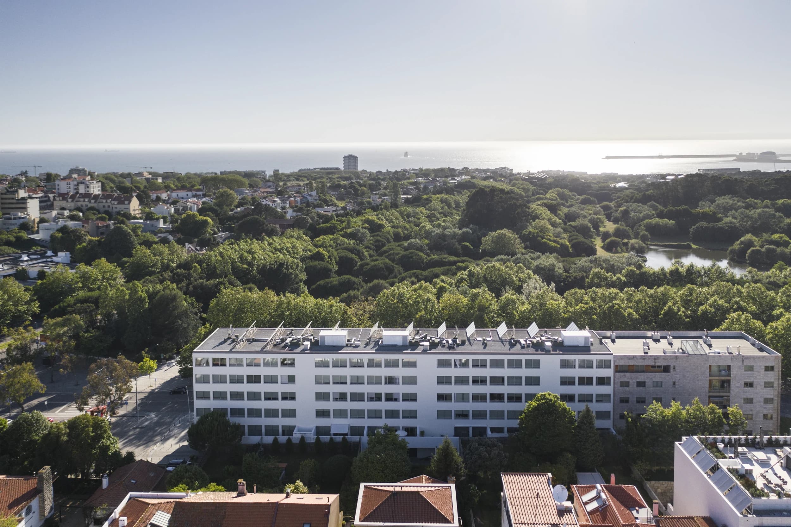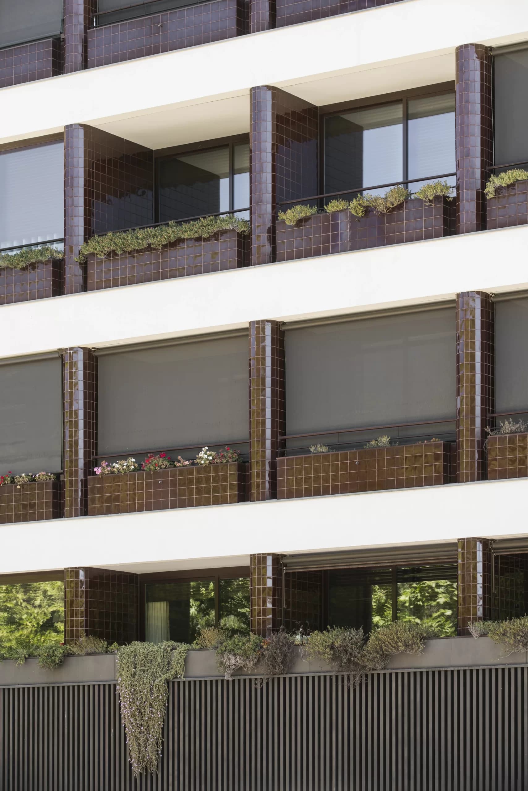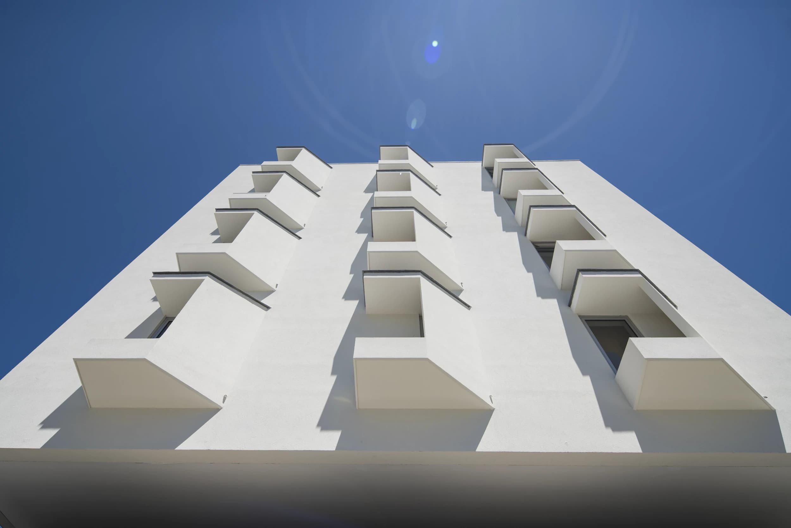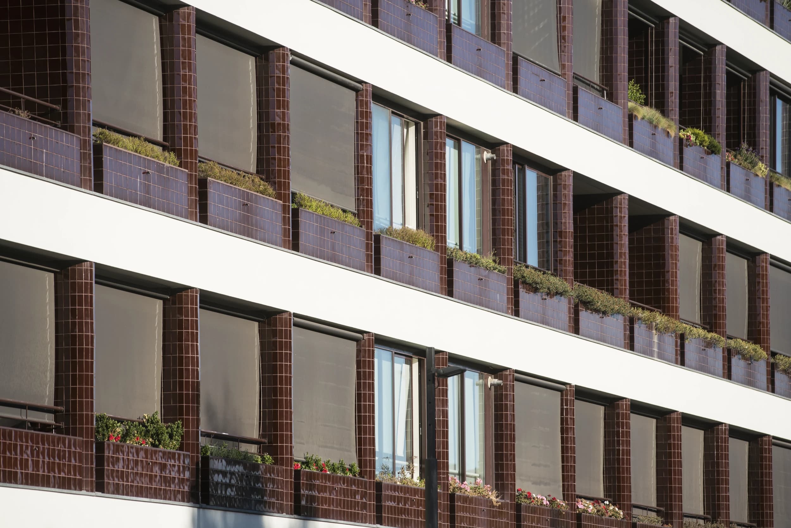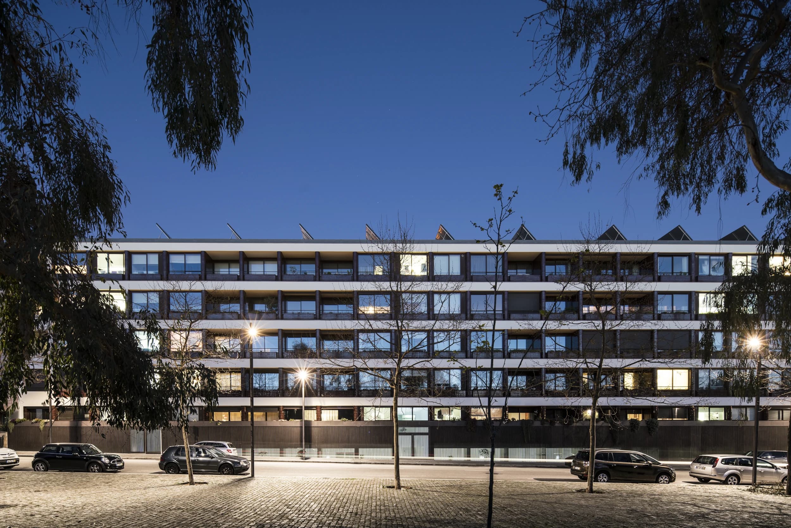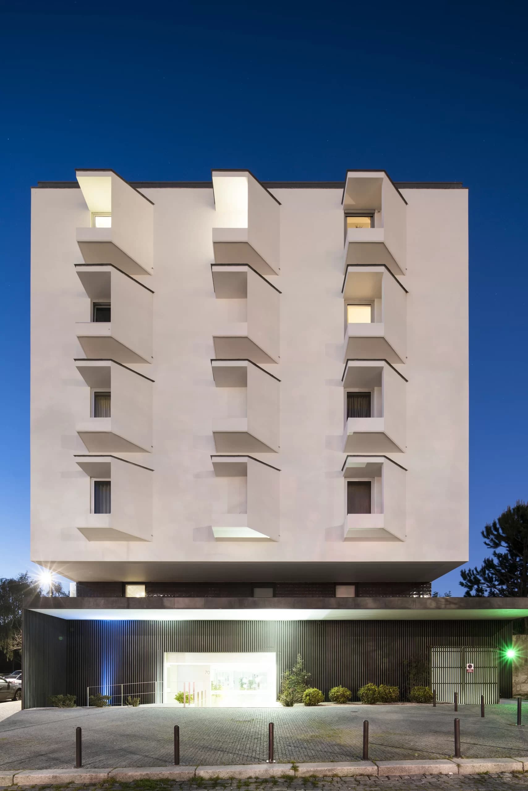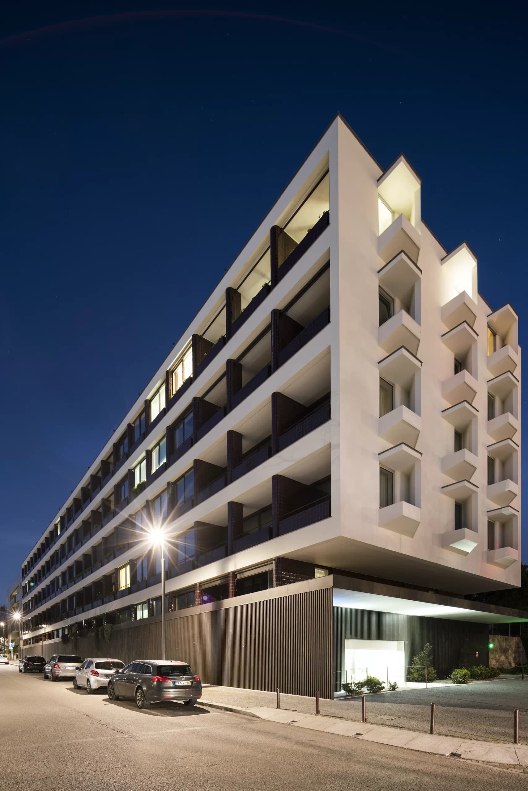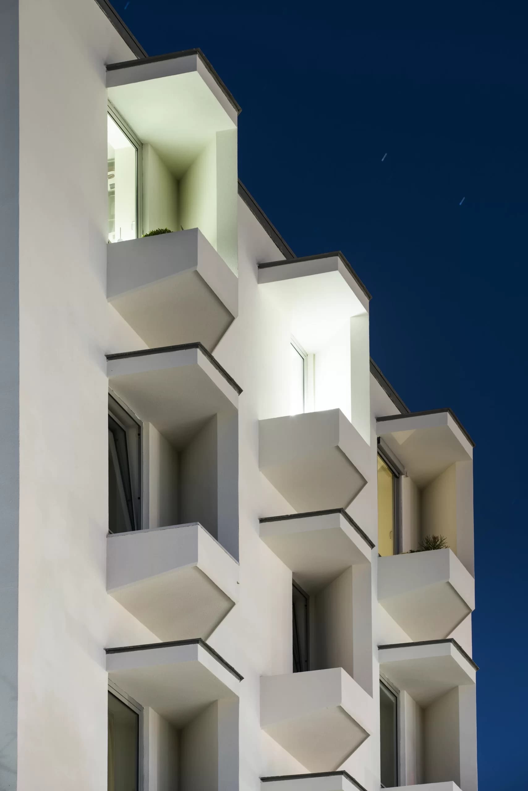Year: 2007-2009
Client: Fundo de Investimento Imobiliário Fechado - Porto Novo
Area: 9.277 m² (99.857 sqft)
Location: Porto, Portugal
Floors above ground: 6
Floors below ground: 3
The project presents a rectangular volume whose fenestrations develop along a rigorously modulated grid plastered in white and tile. The building is developed on top of a slatted Corten steel base, following the land slope and adding homogeneity and texture to the facade. The entrance and common spaces are located on a semi-buried floor.
